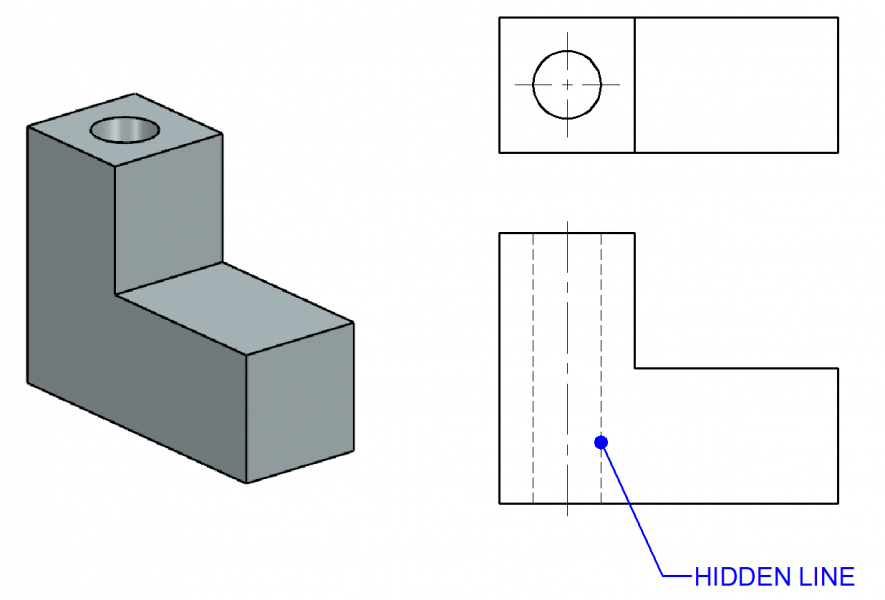Hidden lines are used in engineering drawings to represent features that cannot be seen in a particular view but are necessary to fully define the part or assembly. These features are typically inside the object or obscured by other surfaces. Hidden lines are represented by a series of short dashes, evenly spaced, with the first dash in contact with the visible line from which it starts and the last dash in contact with the visible line at which it ends. This convention helps to distinguish hidden lines from other types of lines on the drawing, and helps to ensure that the hidden feature is accurately represented in the design.
Generally hidden lines can be omitted when they are not required for clarity. A note can be included to indicate that hidden lines are omitted.

