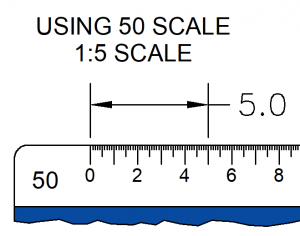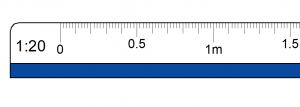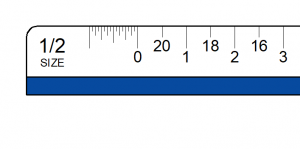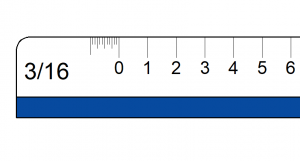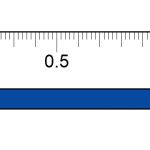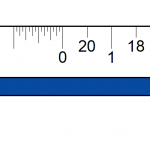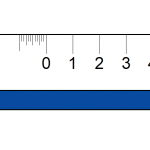Because engineering drawings are not always drawn full size, ordinary rulers are not usually used for manual drafting. Instead, instruments called scales are employed. Scales are precision instruments with fine graduations or marks. They are designed to let the drafter draw scale drawings without having to convert from full scale to a different scale.
If a large part needs to be documented on a small piece of paper it can be scaled down by an appropriate amount. For example, on a half-scale drawing every inch on the drawing represents two inches on the actual part. When drawing very large objects, such as houses or other structures, a scale such as 1/4 = 1′-0 (a quarter inch equals one foot). Scales are available for a variety of drawing scales. These are dealt with in more detail in a later chapter.
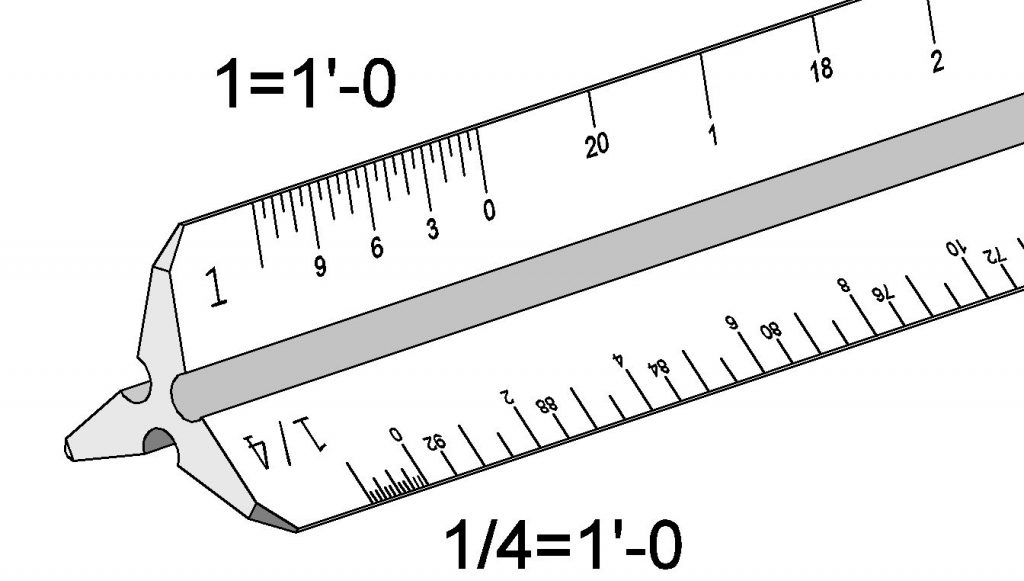
Scales are not to be used as straight-edges. They are strictly for making measurements. To use the scale, draw a construction line longer than the length required. Lay the scale against the line and make a small tick mark from the line directly perpendicular to the scale. Since it requires such high precision, laying out with scales is done with a very hard, sharp pencil.

